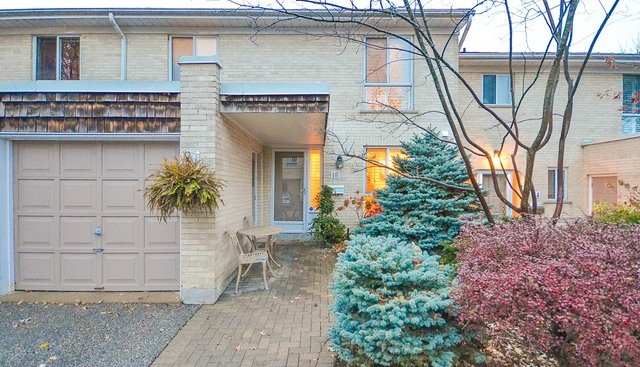Absolutely Stunning! Fully Renovated Townhouse Located In Upscale Complex. Gourmet Chef’s Kitchen Boasts Granite Counters, Custom Cabinetry & Porcelain Floors. Open Concept Living and Dining Room Features Hardwood Floors, Crown Moulding & Large Windows. Walk Out To Private Deck Overlooking Backyard Oasis. 4 Large Bedrooms. Master Suite With Spa Inspired 3Pc En Suite & Walk In Closet. Custom Reno with No Detail Overlooked & No Expense Spared.
Best Location In Entire Complex!Large Lower Level Family Room Features Walk Out To Covered Patio And Private Landscaped Gardens. Prestigious Bayview & York Mills Location Offers Access To Elite Schools. This Is The Property You Have Been Waiting For.
Don’t Miss Out!
- Custom Crown Moulding
- Custom Window Coverings
- Fully Renovated
- Gourmet Chef's Kitchen
- Granite Counter Tops
- Hardwood Floors
- Ideal Location
- Master Bedroom with En Suite
- Open Concept
- Walk Out to Private Deck
- Address: Toronto, Ontario
- Listing Type: Sold
- Square Footage: 1,777
- Bedrooms: 4
- Bathrooms: 3
- Parking: Private Drive, Single Car Garage
- Exposure: West
- Intersection: Bayview and York Mills
- MLS #: C2784276
- Basement: Finished with Walk Out
- School: Harrison Public School
- Floor Plan Download the PDF floor plan for this property.



