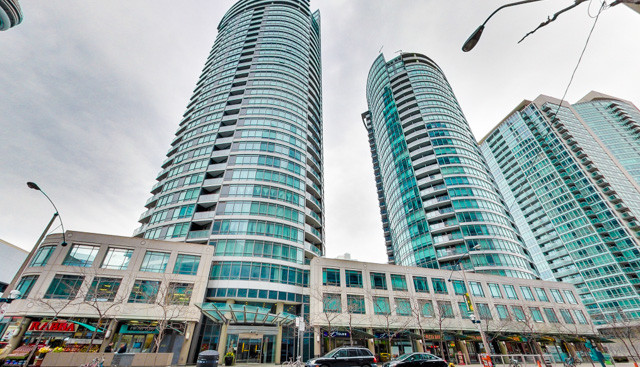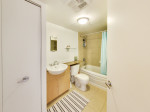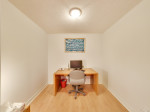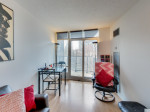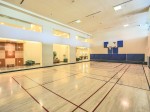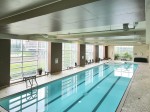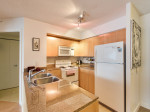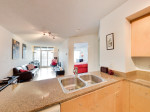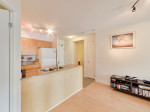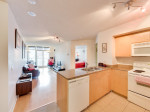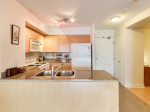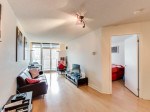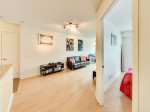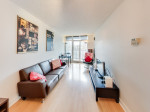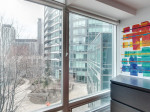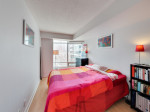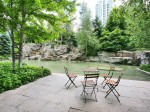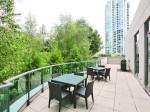Bright & Spacious 1 Bdrm + Den W/ Owned Parking & Locker. Ideal Floor Plan Maximizes Useable Space w/ Large Balcony Overlooking Landscaped Courtyard. Beautiful Kitchen Boasts Granite Counters & Breakfast Bar. Sun Filled Open Concept Living/Dining Room with W/O to Balcony. Large Master Features Courtyard Views. Separate Den (Larger than most) Perfect as 2nd Bedroom or In Home Office. This Is The Unit You Have Been Waiting For!
Perfect Layout with No Wasted Space. Owned Parking and Locker! Ideally Located in the Heart of the City with Everything at your Doorstep! Amazing Building Amenities!
- Amazing Amenities
- Breakfast Bar
- Granite Counters
- Laminate Floors
- Large Master Bedroom
- Open Concept
- Parking and Locker
- Sparate Office
- Walk Out to Private Deck
- Address: Toronto, Ontario
- Listing Type: Sold
- Square Footage: 668
- Bedrooms: 1+1
- Bathrooms: 1
- Parking: 1 Owned Underground Parking Spot
- Exposure: South/West
- Website: http://toursler.com/361-front-325
- Locker(s): 1 Owned Locker
- Intersection: Spadina and Front
- Floor Plan Download the PDF floor plan for this property.


