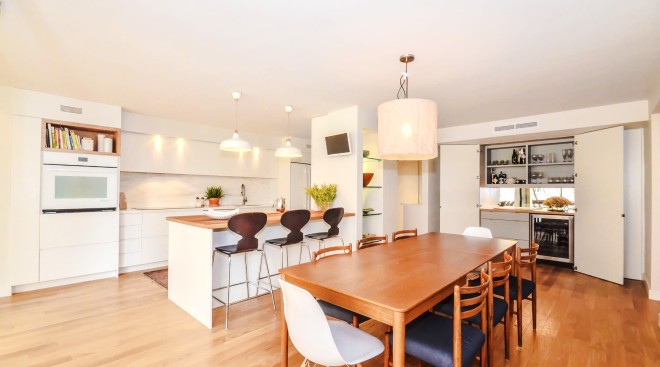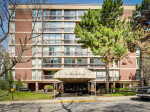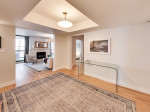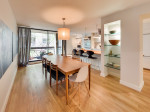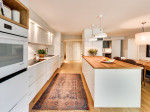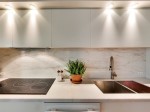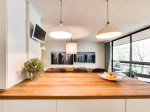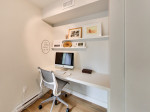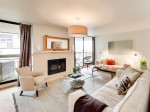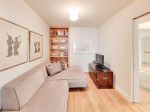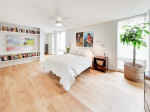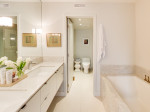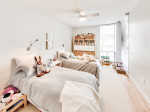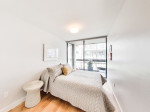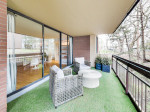Spectacular Renovation in ForestHillVillage. Luxuriously Finished 3 Bdrm 3 Bath Features Over 2400 Sq Ft of Designer’s Own Living Space. Gourmet Chef’s Kitchen w/ Marble Counters & Custom Cabinets Overlooks Large Dining Rm with W/O to Balcony. Oversized Living Room W/ Fireplace & W/O to 350 sq ft Terrace. Master Suite w/ Spa Inspired 5pc En Suite & Walk in Closet. 2nd Bdrm Boasts 4pc En Suite. Beautiful Hardwood Floors Throughout. Don’t Miss Out!
Natural Light Fills this Customized Floor Plan (once 2 units) Highlighting the attention to detail & beautiful finishes. Completely Renovated Throughout with no Expense Spared and no Detail Overlooked. Ideally Located in ForestHillVillage
- 2405 Sq Ft Interior Living Space
- 3 Stunning Bathrooms
- 450 Sq Ft of Balconies
- Beautifully Renovated
- Forest Hill Village
- Gourmet Kitchen
- Marble Counters
- Oak Hardwood Floors
- Open Concept
- Address: Toronto, Ontario
- Listing Type: Sold
- Square Footage: 2850
- Bedrooms: 3
- Bathrooms: 3
- Parking: 2 Exclusive Spots
- Exposure: North/East
- Website: http://toursler.com/70-montclair-205/forest-hill-suite
- Locker(s): 1 Exclusive Locker
- Intersection: Spadina and Montclair
- MLS #: C2916610
- Floor Plan Download the PDF floor plan for this property.


