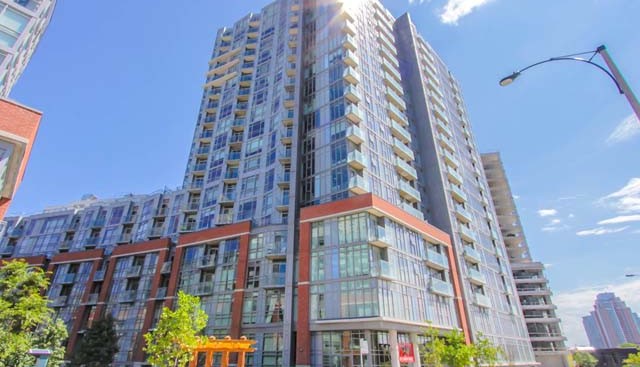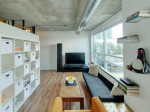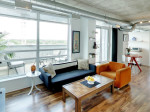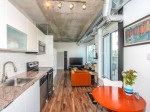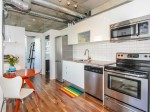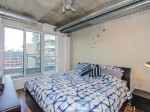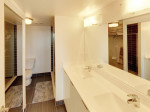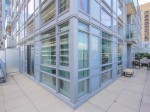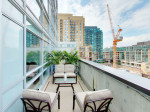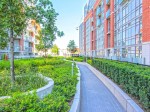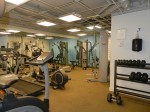Stunning 2 Bed 2 Bath Corner Loft with Impressive 400 sq ft Terrace. Large Open Concept Design Features Striking Floors Combined with 9ft Exposed Concrete Ceilings. Gourmet Kitchen Boasts Granite Counters, Tile Backsplash and Stainless Steel Appliances. Full 2nd Bathroom, Owned Parking and Locker. One of an Elite Few with a 400 Sq Ft Terrance in the Entire Neighbourhood. This is the Loft You Have Been Waiting For. Don’t Miss Out!
Impressive Floor Plan Offers A Spacious Liv/Din Rm with Floor to Ceiling Windows Overlooking the Terrace. Large Master with 3pc En Suite & Separate Walk Out. Ideally Located Steps to Public Transit, Trendy Shops and Delicious Restaurants.
- Gourmet Chef's Kitchen
- Granite Counters
- Open Concept
- Owned Parking & Locker
- Queen West
- Stainless Appliances
- Stunning City Views
- Wrap Around Terrace
- Address: Toronto, Ontario
- Listing Type: Sold
- Square Footage: 800 + 400 SQ ft Terrace
- Bedrooms: 2
- Parking: 1 Underground Parking Spot (owned)
- Exposure: North/East
- Website: http://toursler.com/150-sudbury-609
- Locker(s): Yes (owned)
- Intersection: Queen West
- MLS #: C2714021
- Floor Plan Download the PDF floor plan for this property.
Pet Policy
Pets Welcome


