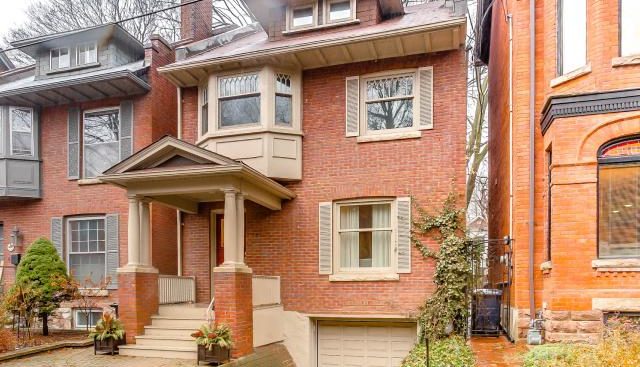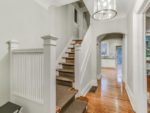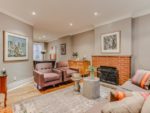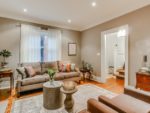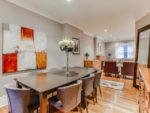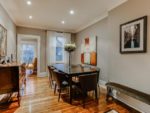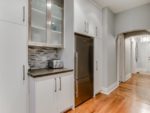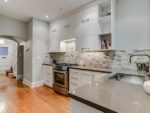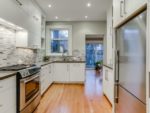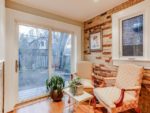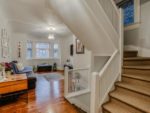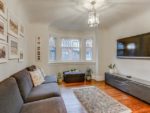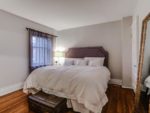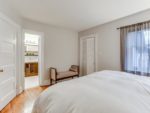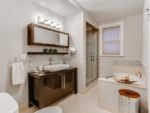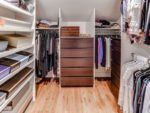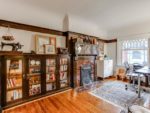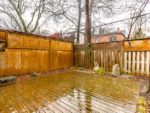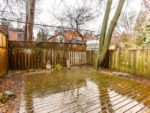This is your chance to live on one of Toronto’s most coveted streets in a fully detached 2½ storey Annex Masterpiece. 34 Tranby Ave has been fully renovated offering large principle rooms flooded with natural light. Upon first view you will immediately see the extremely rare private driveway leading to a single car built in garage. This is truly a rare find!
Entering the home you are greeted a light filled foyer complete with tile floors and entrance closet. The spacious living room sits overlooking the front porch while a brick fireplace anchors the room. Open to the living room is the dining room, which is seamlessly connected by the beautiful hardwood floors. A large window offers view of the backyard and pot lights provide abundant light while also adding height to the space.
Continuing through the main floor you will enter the custom chef’s kitchen complete with hardwood floors, custom cabinetry and quartz counters. Luxurious appliances finish the space including a Fisher Paykel stainless steel fridge, Jenn Air range and custom paneled range hood/Asko dishwasher. Open to the kitchen sits the lovely breakfast room offering the ideal spot to sit and enjoy a morning coffee! The space features original exposed brick and adds a walk out to a private backyard oasis.
The stunning open concept staircase, complete with custom runner, leads you to the second floor where the open concept family room awaits. This space was used as a bedroom but has since been opened up to offer additional living space. The master bedroom sits overlooking the backyard and offers a rare walk in closet and access to the custom renovated 4pc bath. The much sought after original character, that can only be found in properties of this age, can be found in the second floor office/library. Here you can admire the original fireplace complete with tile surround and original built in cabinets. 2 spacious bedrooms are located on the third floor as well as a 3 pc en suite finished with a custom sky light, tiled floors and a tiled shower.
The lower level offers much needed storage space while also providing direct access to the single car garage.
34 Tranby is located in one of Toronto’s elite neighbourhoods offering access to Yorkville, The Annex, Avenue Rd, Bloor Street, Top Ranked Schools, Beautiful Parks and all the city has to offer! Don’t miss out!
- 2 Car Parking
- 3 Storey
- Amazing Location
- Designer Bathrooms
- Fully Renovated
- Gourmet Chef's Kitchen
- Hardwood Floors
- Open Concept
- Prime Annex Location
- Private Drive and Garage
- Address: Toronto, Ontario
- Listing Type: For Sale
- Square Footage: See Floor Plan
- Bedrooms: 4
- Bathrooms: 3
- Parking: Private Drive with Built in Garage
- Exposure: North
- Website: http://slideshows.propertyspaces.ca/34tranby
- Intersection: Avenue Rd and Bedford
- Basement: Partially Finished with Garage Access
- Lot Size: 25 x 77 Feet
- Units: 1
- Floor Plan Download the PDF floor plan for this property.

