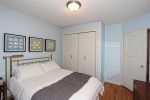Pristine 4 Bedroom Family Home Offers Perfect Blend Of Stunning Original Charm Meshed with Modern Renovations. Large Living Room Anchored By Brick Fireplace Boasts Gleaming Hardwood Floors & Exposed Beam Ceilings. Formal Dining Room Open To Main Floor Sunroom. Designer Inspired Kitchen with Walk Out to Landscaped Perennial Garden. 4 Impressive Bedrooms Including Master Bedroom Open To Separate Office. Humewood School District & Legal Front Pad Parking. Don’t Miss Out!
- Designer Kitchen
- Exposed Beams
- Fireplaces
- Hardwood Floors
- Landscaped Gardens
- Sunroom
- Address: Toronto, Ontario
- Listing Type: Sold
- Bedrooms: 4
- Bathrooms: 2
- Parking: 1 Car Garage / Mutual Drive - 3 Spots / Legal Front Pad
- Intersection: Rushton and St. Clair
- Basement: Fully Finished w/ Separate Entrance
- Lot Size: 25.75 ft. x 105.16 ft.






